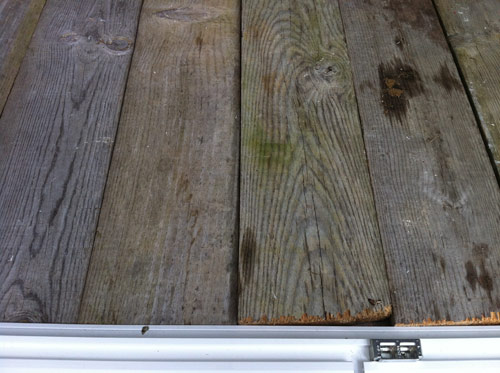an image of the tiling towards a window door:

a picture of the differences in tiling:
And an image of the recovered pallox boards, the edges are rounded, so I cannot groove them or others:

Voila!
A+



bidouille23 wrote:Hello
if you have capillary lifts with or without joists the problem will be the same, in fact it all depends on what you mean by capillary lifts, personally I saw houses that once uninhabited ended up with puddles on the ground, if it is a little high humidity it is necessary that the wood which will take the humidity can release it and dry otherwise it will simply rot, especially fir ...
so as Hamed advisor said, it is not necessarily obvious without knowing the real situation ...
Does the water rise through the walls or through the ground, or both?
bidouille23 wrote:At worst, you place the joists under each anchoring point with a nylon sheet for example (like 4 to 5 mm thick) every 45cm approximately, this will prevent the joists from pumping too much water and air will be able to circulate on all faces ...
As for fixing the blades in the joists, opt for two studs per joist whether on the edge or on the faces, and plant the nails diagonally not straight, and in a different axis each time, this avoids the nail to be released as the contraction expands and end up with a floor that squeaks at all ends when you walk on it ...;)
Did67 wrote:In particular, do not forget that in a floor, the boards have a tongue / groove and all the blades fit together and are integral! There you will have independent blades. As soon as you press a blade, it will flex. So move, squeak ... Be careful also at the foot of the furniture ... You risk having breakage in loaded places.

Good idea actually to protect the joists, like a vapor barrier film for the floor that I cut, is that the nylon film you are talking about?
Otherwise I could not make the boards groove (they are rounded so that the water does not stagnate on them to avoid rotting when they are used in pallox), which also prevents me from laying diagonal nails on the edge ...






Back to "Heating, insulation, ventilation, VMC, cooling ..."
Users browsing this forum : No registered users and 196 guests