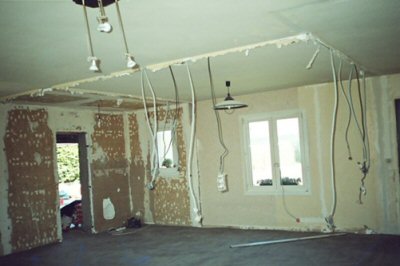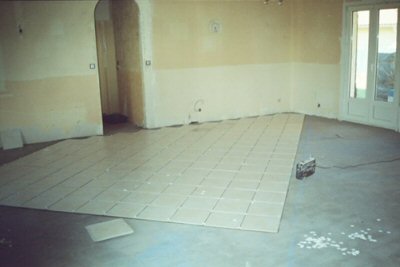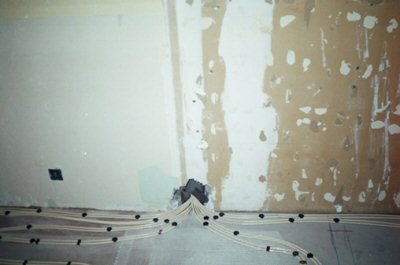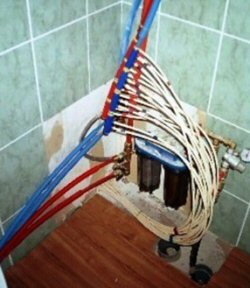Photos and history of a wooden solar house in Lorraine by Jean Gireaudot.
This page is part of the record Solar energy, renovation of a solar house.
Interior renovation works
February 2005: renovation of the three rooms with the installation of parquet, repair of the paintings and change of the frames and windows.
April 2005: Beginning of the development works by destroying the interior partitions, entrance, living room, dining room, kitchen, pantry, in total a single room of 50 m² for installation of a low temperature heating floor with low thickness on solar collectors.

Clearly: total removal of the four radiators of 2000 watts each for heating.
Low temperature hydraulic floor heating
Once all the partitions were knocked down, we installed a heated floor. It is a heating floor of low thickness, special renovation of only 1,5 cm thick.
It is not necessary to cut the doors and the inertia is low.

Then we laid a tile.

Underfloor heating “collector” to the “boiler room” garage and garage side.


Second arrival for the PC and collector placed in the bathroom (with the general arrival of water).

Cost of work for partitions and underfloor heating
The total cost of this work is around 2000 € for circulator, thermal probe, 8/6 and 14/16 pipes, fittings, support and pc insulation and leveling. All the workforce is obviously "house".
Read more: laying solar collectors or chat with Jean about forums in the subject solar plant in Lorraine with thermal buffer homemade

