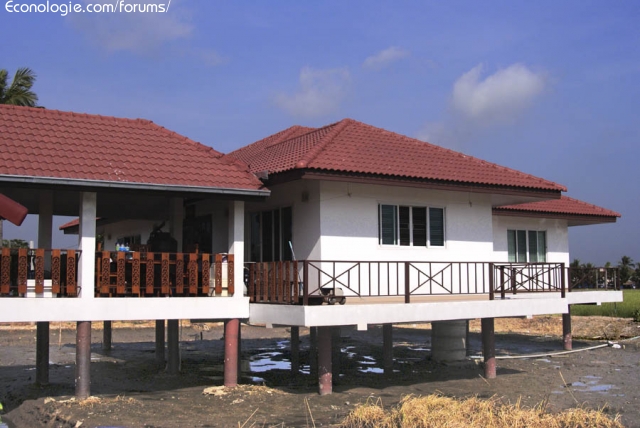The main problem of the next decade on renewable energy is the following: If many houses have a favorable location in the south, to the sun. Most of the time was a crucial problem, and need some improvement today. The purpose of this thread is: how to solve the problem of upgrading the foundations of a house by using a laser pointer.
The main problem of the next decade concerning renewable energies is the following: how to capture and store energy. If many homes have a favorable location in the south, compared to the sun. Most of them were built at a time when energy was not a crucial problem, and today they need some improvement in their structure. The purpose of this thread is: how to solve a problem of leveling the foundations of a house that sinks into the water table using a laser spirit level.
1) Selecting the type of laser - Choice of laser type
I have the last generation of a laser / bubble level. With two laser LEDs providing perpendicular crossed lines. Because it is easy to carry, Leica, Bosch, Skill (or whatever), it is very useful and not expensive. Moreover 3 years of full warranty!
I chose a latest-generation laser bubble level model, with 2 laser diodes with perpendicular cross-line function handy. Because it has advantages that those big brands do not have, is very convenient to use, easily transportable and is not expensive. In addition, it is guaranteed 3 years and is available periodically at Lidl.
It can be fixed by embedded magnetic base OR on a standard photographic tripod.
It can be fixed by an integrated magnetic base OR by a standard photographic tripod thread.
Powerfix z30859 model

When switched on. This "crossed line laser level" will show two lines.
one horizontal and one vertical, crossed by the middle.
When the laser is switched on. It shows a laser pointing cross.

After some adjustment, it provides a precision of 0,5 mm / m.
After being adjusted, it offers an excellent accuracy of 0,5 mm per meter.
[Next post: adjustment of the laser - Next post: laser setting]









