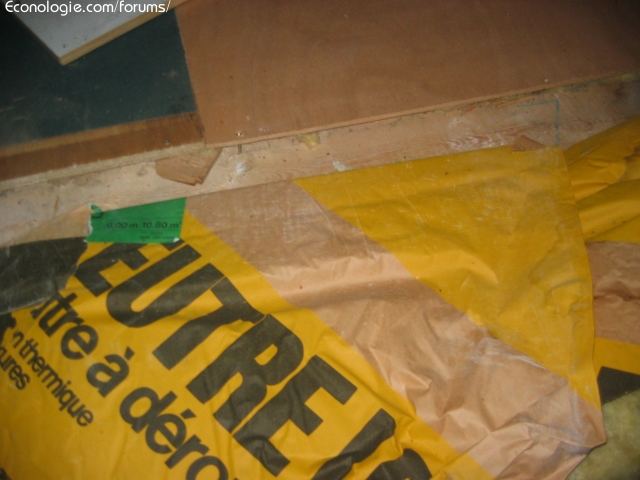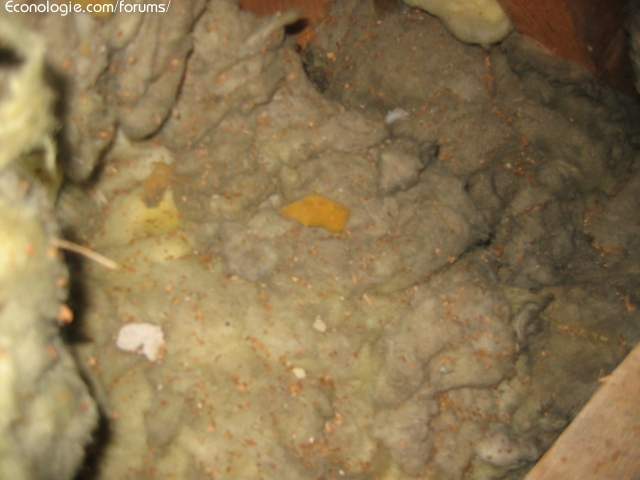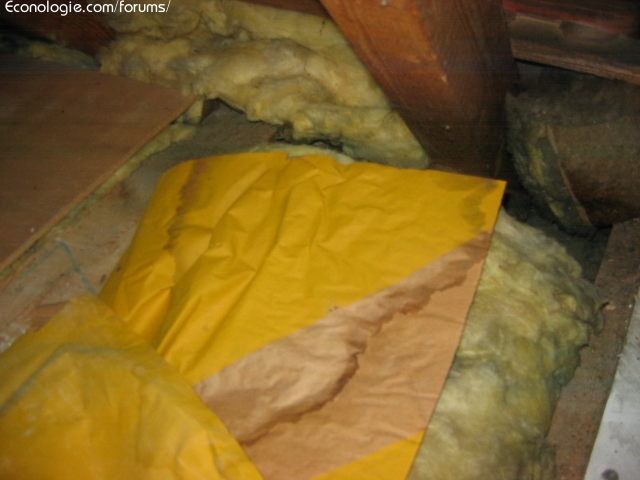I will make an energy assessment, but I start to prepare the ground because I think that I will not escape isolation.
So I look in my attic on the ground I have beams perpendicular to the slope (I think it's called joists).
the former owner had screwed up reclaimed wood planks so he could walk in the attic.
I looked at 2 to 3 pieces of wood to check the state of the LV which dates from 30 years ago I could see that there were 3 panels of 5 cm of LV and not crossed.
attached some photos so that you can better understand the situation.









