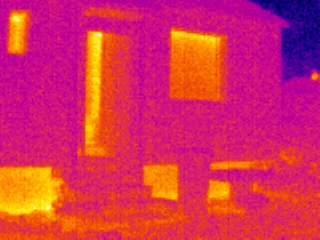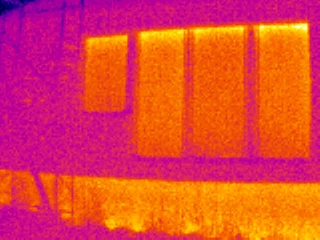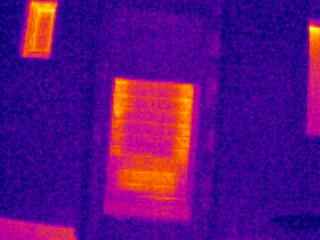On this post I will present to you the retape I made of our wooden house which dates from 1949 (thank you Titi for the help)
Below the memory as I call it

Orientation:
The facade faces south.
Work to do at the time:
-Full electricity (I leave because not stalled enough)
- Integral plumbing (I make the multilayer live)
-Heating (replacement of a gas stove by a pellet stove, I gave a helping hand for the installation of the smokehouse)
- Saunier Duval bath heater (which was used to add hot water when the CESI Rotex is too short, japatouché)
-Isolation (only remains a glass wool arched dead in the attic not convertible and I did everything).
-Asbestos removal of all the facade (I did it too and it's not fun to be a cosmonaut in summer)
South facade
Creation of vertical boxes with 200mm class 3 formwork boards.
The insulation is carried out with two 100 mm layers of camel / linen.
The whole is covered by a rain shield.
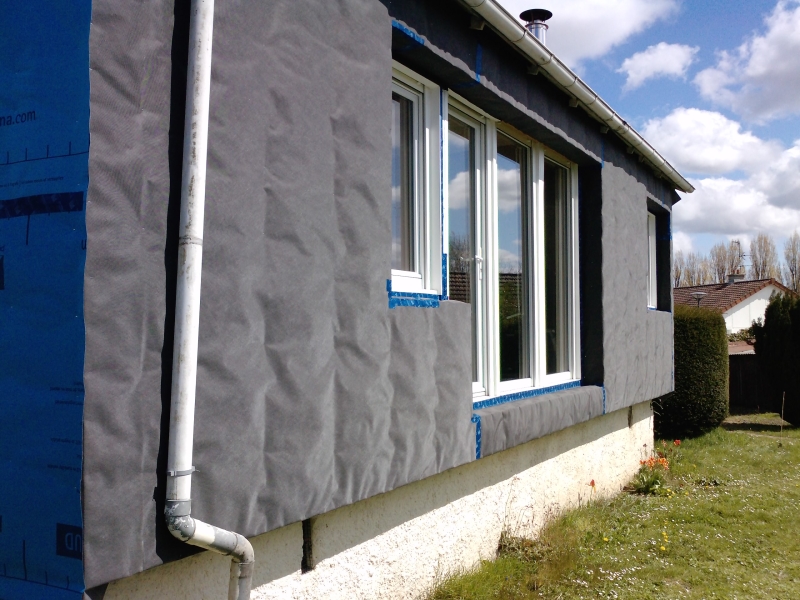
The larch battens before cladding
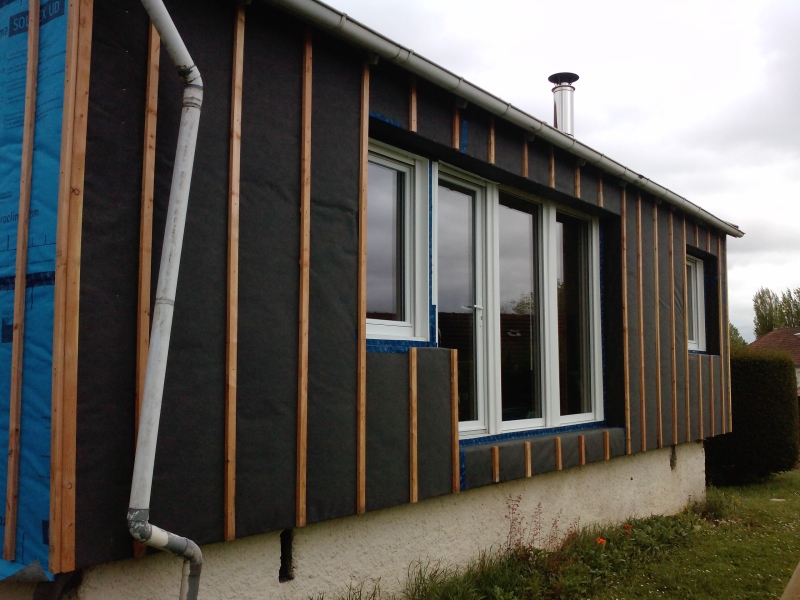
And the larch cladding
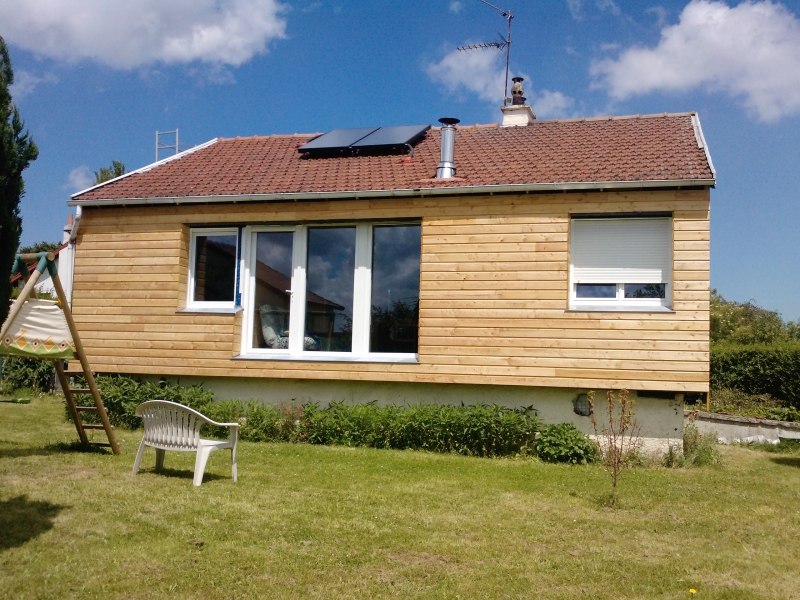
In the attic I insulated with flax tow

I put 40 cm which must not be far from an R = 10
Loose flax I find near my home and it is much cheaper than manufactured flax.
The floor in the house is covered with polyurethane plates 5mm thick, on which I have put a floating floor.
Result on the heating bill:
Without insulation the first year (1 ton of pellets)
With insulation this year:
- 8 bag of 15 Kg for now (and yes I still have an uninsulated basement)
Another photo on the gable without the fibro

For the future :
- Addition of a heating resistance in the CESI Rotex (done)
- Addition of a load shedder for the heating resistance (thank you econologist friends).
- Cancellation of my contract with GDF and disassembly of my bath heater in addition to Rotex.
- The roof being full south with a slope of 28 °, I will install a Photovoltaic Kit of 3 Kw.
- Being in Normandy the two Rotex panels are just for the half season, I plan to install a third.
-And especially take care of my petios ...
Fabio



