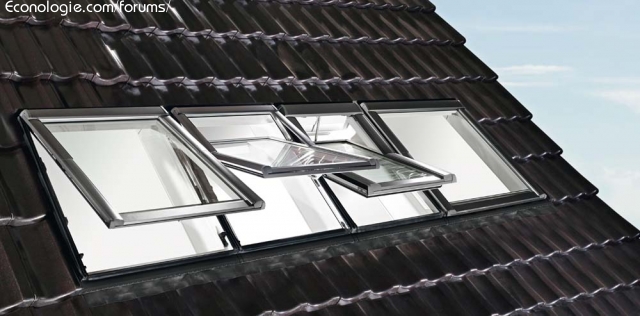Hello,
we will change our windows and make an ITE.
here we have windows in naked interior due to an ITIL that we will remove at 1ER floor.
from what I've read the best would be to put the windows naked outside, the concern is that the monobloc will make us lose about 20 cm.
if we put the windows naked inside we will have a thermal bridge due to the return of the insulation which can not be greater than 3cm.
so what kind of pose should we favor?
What kind of window installation with ITE?
With an external insulation, the rule is to put the joinery on the outside bare in order to remove the thermal bridges.
I do not understand where you will lose 20cm with the monobloc.
To install the joinery on the outside nude also increases the solar gains and the interior volume (additional place for furniture or radiators under window).
Last, the structure of the house (load-bearing walls) then increase the thermal inertia of the building so its comfort.
0 x
I say that I am going to lose 20 cm of glazing because at the moment I have windows and traditional shutters, but if I advance my windows in naked outside the mononbloc will be placed in the painting.
about the inertia of the walls, for now I have delete the ITIL 1er floor but the ground floor I keep the ITIL with the option to delete it later.
about the inertia of the walls, for now I have delete the ITIL 1er floor but the ground floor I keep the ITIL with the option to delete it later.
0 x
- Obamot
- Econologue expert

- posts: 28725
- Registration: 22/08/09, 22:38
- Location: regio genevesis
- x 5538
Do not understand!
How is it necessary to remove windows on the inside? No interest with insulation and external 2V (possibly opening on the outside, to simplify and lower the costs to the maximum ... If the structure lends itself).
Put new windows + doors without door jamb outside, provided in the same frame of the insulation. Why complicate?
That way there is no longer a cold bridge, even with doors (why create?)
How is it necessary to remove windows on the inside? No interest with insulation and external 2V (possibly opening on the outside, to simplify and lower the costs to the maximum ... If the structure lends itself).
Put new windows + doors without door jamb outside, provided in the same frame of the insulation. Why complicate?
That way there is no longer a cold bridge, even with doors (why create?)
0 x
Obamot wrote:Do not understand!
How is it necessary to remove windows on the inside?
I do not understand well, we put the new windows keeping the old ones.
Obamot wrote:No interest with insulation and external 2V (possibly opening on the outside, to simplify and lower the costs to the maximum ... If the structure lends itself).
Put new windows + doors without door jamb outside, provided in the same frame of the insulation. Why complicate?
That way there is no longer a cold bridge, even with doors (why create?)
what do you want to say by putting the windows without a doorframe?
I must not forget that I have a shutter.
0 x
- Obamot
- Econologue expert

- posts: 28725
- Registration: 22/08/09, 22:38
- Location: regio genevesis
- x 5538
dodo wrote:Obamot wrote:Do not understand!
How is it necessary to remove windows on the inside?
I do not understand well, we put the new windows keeping the old ones.
Bein the current windows open inwards and the jamb and the frame are inside. These are left as they are.
Then if you do an ITE, and your roller shutter will be between the old (opening on the inside) and the new windows placed against the facade (opening outward with sleeping outside). .. If the configuration of the premises allows it.
If you want, you have the old chassis projecting inwards and the new frame in front mixed with the insulating joinery, on which come to pose the new chassis projecting outwards...
And so it opens outside, like on sloping roofs ...

This is not a problem, since in passive houses, in general, we let it close most of the time.
Obviously, this is called innovation ... But the result is the rendezvous:
- no more thermal bridge caused by windows and doors!
- 2V + argon then large air gap between old windows and new, which provides unparalleled comfort ...
- we do not change the "character" of the house inside, which can keep its rustic appearance (if desired) otherwise we repaint the woodwork ... in white!
- outside the windows open to the outside give a "cottage" side of the middle-west
0 x
-
- Similar topics
- Replies
- views
- Last message
-
- 20 Replies
- 2361 views
-
Last message by phil59
View the latest post
21/11/23, 20:22A subject posted in the forum : Heating, insulation, ventilation, VMC, cooling ...
-
- 10 Replies
- 6014 views
-
Last message by Mobile phone number
View the latest post
05/02/23, 19:00A subject posted in the forum : Heating, insulation, ventilation, VMC, cooling ...
-
- 0 Replies
- 5789 views
-
Last message by fanfantrelly
View the latest post
11/01/21, 23:51A subject posted in the forum : Heating, insulation, ventilation, VMC, cooling ...
-
- 5 Replies
- 2979 views
-
Last message by GuyGadebois
View the latest post
11/08/19, 17:57A subject posted in the forum : Heating, insulation, ventilation, VMC, cooling ...
-
- 3 Replies
- 4169 views
-
Last message by Did67
View the latest post
10/01/19, 18:08A subject posted in the forum : Heating, insulation, ventilation, VMC, cooling ...
Back to "Heating, insulation, ventilation, VMC, cooling ..."
Who is online ?
Users browsing this forum : No registered users and 246 guests
