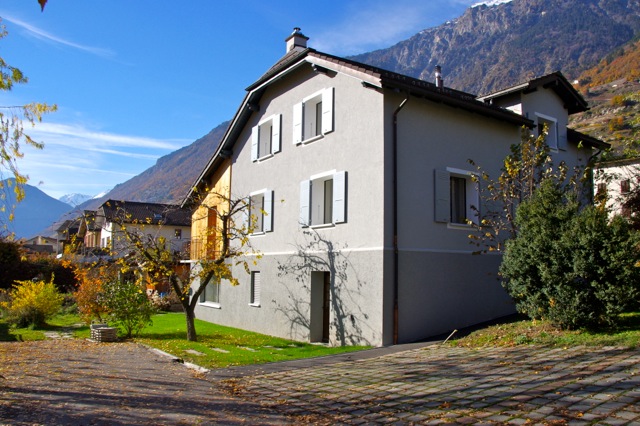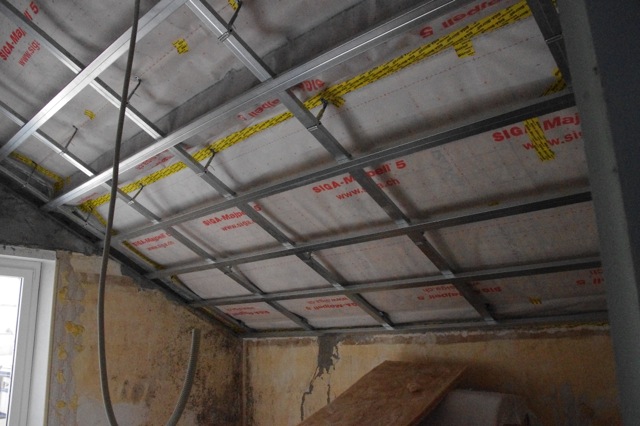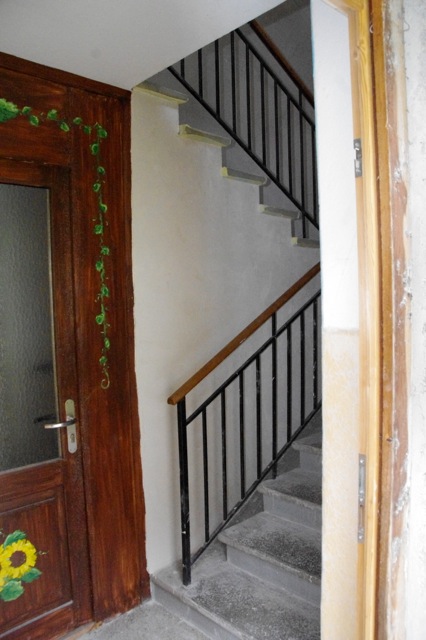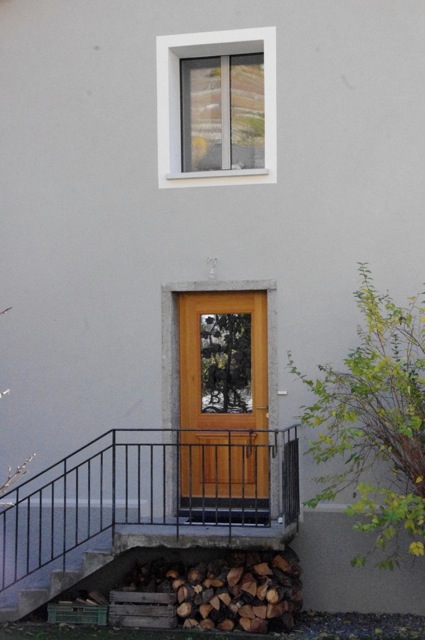First renovation of a house with a positive energy balance
published: 16/11/12, 21:27
1st RENOVATED house
producing more energy than it consumes!
By Léonard Bender, architect EPF-SIA (Swiss Society of Engineers & Architects)
http://www.atlb.ch/accueil/accueil.html
For the first time, a renovated house is transformed with an energy efficiency equivalent to that of a new construction!
And this for a renovation cost of only 10% higher than a conventional renovation! (Probably thanks to government aid)
Exit the need to dig / drill to bury a storage tank!
Exit the problem of storing energy underground (whether at low or medium depth)!
We hardly heat any more, because we don't lose any more energy outside: no bar!
Avant

The house is in Valais, so cold and not very sunny (steep valleys and at the bottom of the valley!). ...>
After

Avant

After

Complete disappearance of door and window frames, fully integrated into the facade insulation (which leaves no chance for indoor / outdoor air circulation and which minimizes the loss of light due to this invasive insulation).
During the works (Under the snow!)

Front roofing

Roofing after (Integrated insulation)

Judicious use of welded metal frames, for under-roof insulation, and which notwithstanding its lightness and small size, allows long spans without too much encroaching on the space of the living rooms!
Insulation details (Roof walls)

Always in welded metal!
After

Detail of the ventilation ducts of the double-flow VMC, installed and intended to disappear in the structure itself.
Interior doors

Access doors to corridors and stairs, also hermetic with multi-point locks to ensure a perfect seal!
Super-insulated "cold room partition" type windows

Window without jamb but with mastoc appearance, which foreshadows very high insulation coef, from their design, up to the armpits provided for their installation!
Window / door (exterior view, the doorframe has completely disappeared)

Before after

Ground plan! We see that with the facade insulation, the walls have taken the thorax!
The roof is covered with solar panels! The house has a very small pellet boiler. However, the amount of energy sold to the network exceeds the purchase cover for pellets over the year. It's November, and they still haven't heated! I sincerely think that with hybrid panels (solar thermal + photovoltaic), although more expensive, should allow to do without any heating, if there is room for a thermal flask with fluid. This is all the more so as there is NO sign on the facade elements: there is therefore a way to do more: especially in winter, when the duration of sunshine is short.
What is remarkable and unprecedented to date is that we are dealing here with a renovation - it must be repeated - it is a first.
The architect said that the higher amount of work pays for itself, since there is no longer any fuel cost. Furthermore, he describes that this type of construction quickly increases in value since the cost of labor increases and automatically follows the course of the standard of living / purchasing power. So a renovation paid at today's price, will cost much more in ten, twenty or fifty years, and this type of house will take on even more value!
Nice work !
producing more energy than it consumes!
By Léonard Bender, architect EPF-SIA (Swiss Society of Engineers & Architects)
http://www.atlb.ch/accueil/accueil.html
For the first time, a renovated house is transformed with an energy efficiency equivalent to that of a new construction!
And this for a renovation cost of only 10% higher than a conventional renovation! (Probably thanks to government aid)
Exit the need to dig / drill to bury a storage tank!
Exit the problem of storing energy underground (whether at low or medium depth)!
We hardly heat any more, because we don't lose any more energy outside: no bar!
Avant

The house is in Valais, so cold and not very sunny (steep valleys and at the bottom of the valley!). ...>
After

Avant

After

Complete disappearance of door and window frames, fully integrated into the facade insulation (which leaves no chance for indoor / outdoor air circulation and which minimizes the loss of light due to this invasive insulation).
During the works (Under the snow!)

Front roofing

Roofing after (Integrated insulation)

Judicious use of welded metal frames, for under-roof insulation, and which notwithstanding its lightness and small size, allows long spans without too much encroaching on the space of the living rooms!
Insulation details (Roof walls)

Always in welded metal!
After

Detail of the ventilation ducts of the double-flow VMC, installed and intended to disappear in the structure itself.
Interior doors

Access doors to corridors and stairs, also hermetic with multi-point locks to ensure a perfect seal!
Super-insulated "cold room partition" type windows

Window without jamb but with mastoc appearance, which foreshadows very high insulation coef, from their design, up to the armpits provided for their installation!
Window / door (exterior view, the doorframe has completely disappeared)

Before after

Ground plan! We see that with the facade insulation, the walls have taken the thorax!
The roof is covered with solar panels! The house has a very small pellet boiler. However, the amount of energy sold to the network exceeds the purchase cover for pellets over the year. It's November, and they still haven't heated! I sincerely think that with hybrid panels (solar thermal + photovoltaic), although more expensive, should allow to do without any heating, if there is room for a thermal flask with fluid. This is all the more so as there is NO sign on the facade elements: there is therefore a way to do more: especially in winter, when the duration of sunshine is short.
What is remarkable and unprecedented to date is that we are dealing here with a renovation - it must be repeated - it is a first.
The architect said that the higher amount of work pays for itself, since there is no longer any fuel cost. Furthermore, he describes that this type of construction quickly increases in value since the cost of labor increases and automatically follows the course of the standard of living / purchasing power. So a renovation paid at today's price, will cost much more in ten, twenty or fifty years, and this type of house will take on even more value!
Nice work !
