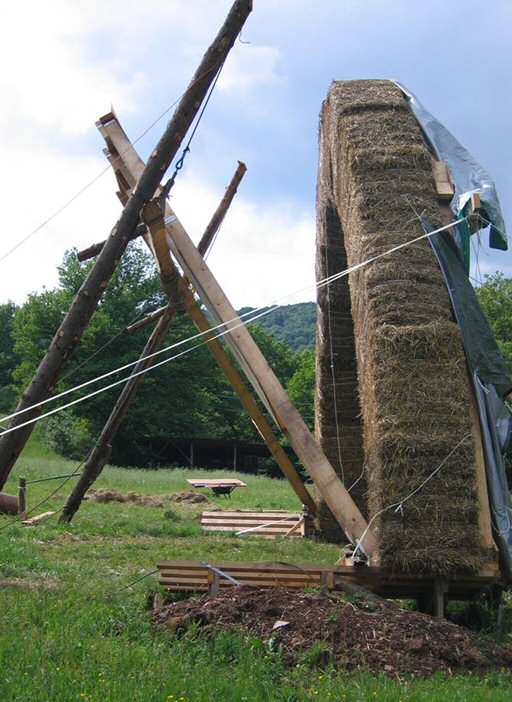
Are you seduced by the renewal of ecological constructions?
Do you want to mobilize for the environment? You are convinced that investing in a site in a united and creative project while having fun in the heart of the Ardennes corresponds to your philosophy…
Then the straw bow project is designed for you.
This pilot project aims to build a passive, cheap, ecological, innovative house that uses techniques within everyone's reach.
We use local materials without impacting the environment, thus greatly reducing costs. Our goal is to allow as many people as possible to reproduce the experience elsewhere.
Below we briefly describe the innovative features.
1. The straw vault
This is the basis of the project. The construction in bales of straw is the main foundation. It is a self-supporting structure of bales of packed straw and coated with clay. This technique makes it possible to assemble and raise walls and a roof and, at the same time, efficient insulation without using a wooden frame. The photo shows a demonstration vault.
This vault should ideally have a thickness of 90 cm, an overall interior height of 5,5 m and 9 meters of useful interior width, over a useful interior length of 12 m. This house is planned on two levels. It is reinforced with clay (inside and outside). The roof will be of vegetable type with EPDM tarpaulin as support.
2. The clay
We plan to extract it on site and mix it with sand. The advantages of clay are multiple (ecological, efficient, “breathable” power, high thermal inertia, humidity regulator, etc.).
The different applications:
• Pisé: for interior walls and the base of the vault. The mixture is: 60% local soil and 40% sand. The two are mixed with a tiller.
• Plaster: 30% local earth and 70% sand. Plaster is a structural element of the vault and serves as an interior finish.
• Soil also in clay
3. The heated compost toilet
The “compost” toilet is insulated. In this way, a temperature of 40-60 ° C is obtained.
This process accelerates the decomposition of excrement and allows to recover the heat produced (+ / - 50 W / pers).
The emptying frequency is thus estimated at twice a year.
4. Double flow ventilation without Canadian well and with little pressure loss
A low-energy house needs a heat exchanger for ventilation: the outgoing air flow heats the incoming air flow. In the project, a new concept is proposed, the principle of which is to use two beds of fine pellets: the pellets store the heat of the outgoing air and return it to the incoming air flow.
5. Latent energy storage
In a house, steam is produced by cooking, breathing, bathing, cleaning, etc. This vapor can be transformed back into heat thanks to the storage of latent energy (CaCl2). The sun takes care during the summer of restocking the stock.
6. Night insulation of windows
In a passive house, triple glazing is used. Even with this triple glazing, the heat loss through the windows is still quite significant. In the project, it is planned to close the bays using curtains with high thermal efficiency.
More: solar water heater + cow manure, the house uses almost no cement or other burnt products, use of local stone (shale), white blanket just in front of the house during the winter to maximize gains solar ...
Practical details
Construction progress (from April to…)
April; construction of a shale slab
May: construction of the base of adobe vault + Assembly of the vault
June: Assembly of the vault + clay plastering
July: Placement of an overhanging roof, placement of windows and doors
August: construction of interior adobe partitions
September: Ventilation system + heat recovery system
October: “Compostable” toilets.
Do not hesitate to support our innovative project. We offer board and lodging in a magnificent location nestled at the bottom of the Lienne valley.
Andra, Filip in Helder Bronchart-Carpentier
Rahier Mill 12
4987 Stoumont, Belgium
080 862986
code: Select all
andracarpentier@hotmail.comcode: Select all
filip.bronchart@gmail.com
