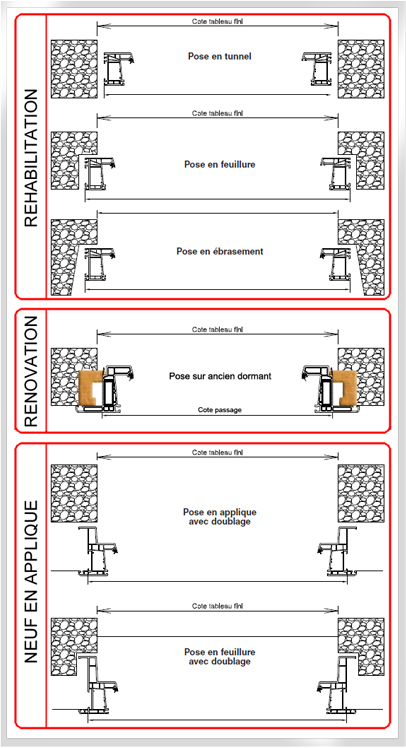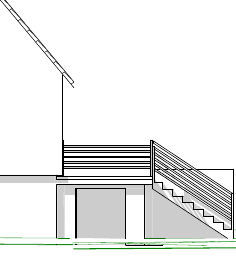A small recap, knowing that there is not all types of pose: and that especially we do not see the insulation.

Clearly I advise you a poses applied with external dubbing. It increases your glazing area, decreases thermal bridges, increases solar gain. On the other hand we see the chest outside because 14cm is not enough for the fully integrated in the thickness of the insulation.
I do not see at all in what it is a problem, the shutters flying we see them well.
The problem is that you do not want to see the chest and not lose windows ... This is not possible in Reno except to break the lintel to remake higher (about 1000 € per lintel).
The walls will have a R = 6.4m².K / W
At the tables you will have maximum R = 2m².K / W
Which means that your board surfaces will lose three times more energy than your wall surfaces.
Or that 1m ² of surface of table will lose as much energy as 3m ² of surface of wall.
You can quickly make a calculation of the surfaces of table that you have with you because according to the number of window of the will lose as much energy by the tables as by the walls ...




