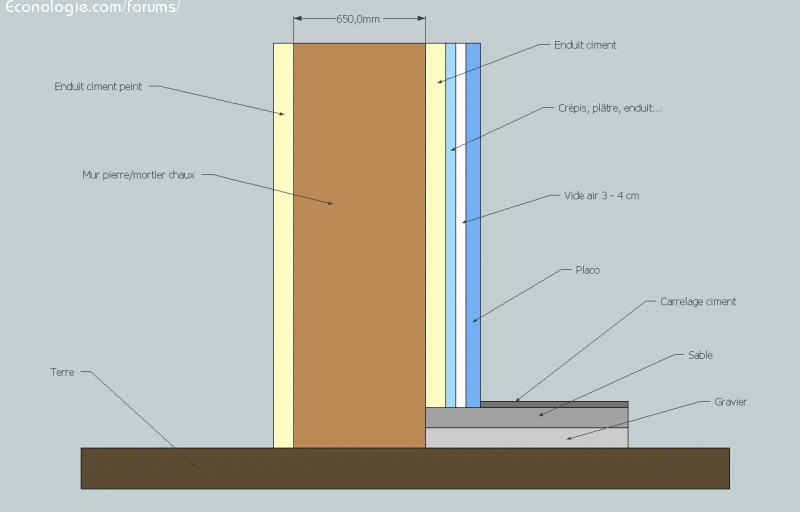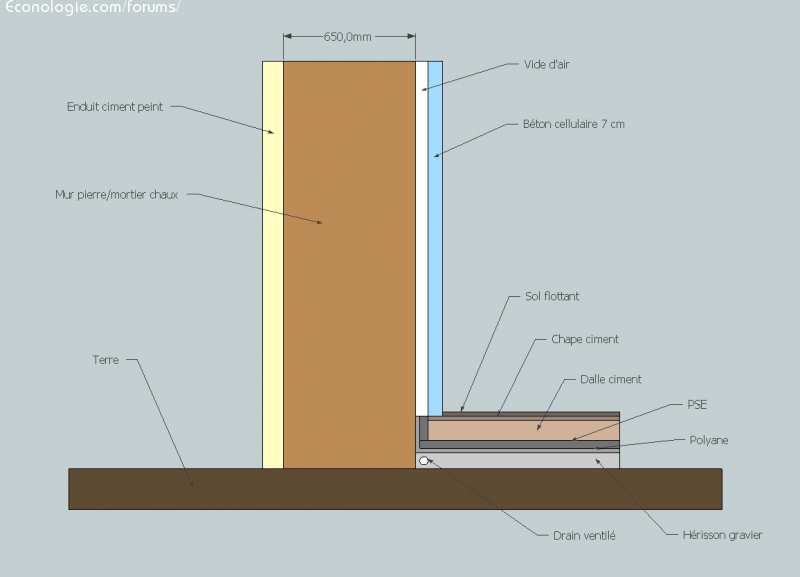We wish to re-enter an old house (estimated at 1760 / 1800). The walls of 65cm thick, are stone / lime mortar for the majority. A second part was made more recently brick.
Outside, the plaster was remade there many years painted cement.
Inside, the walls are, according to the parts covered with multiple layers of cement, plaster and plaster particular. Then, an air gap of a few cm and a single plasterboard covered with a painted glass cloth.
The floor is composed of a bed of gravel covered with sand, on which a yoke-2 3cm was cast in and on which the cement tiles are laid.
We broke this old plasterboard and discovered behind the walls are damp; not wet, just damp; materials, such as plaster, are saturated. There may be rising damp, but then broke the ground at some point at the foot of the walls, and noting that the sand that lies beneath the screed is dry and healthy, I have doubts about these lifts. I think this moisture on the surface of the walls is mostly had to condensation on the cold wall, because of an airspace without appearing to breathe and cement plaster walls draining nothing and therefore leaving humidity settle in the surface materials (plaster, plasterboard, plaster ...). In addition, the house not having VMC and PVC window with double glazing without mortise, the air was not able to clean naturally.
We found places, either on the wall or on the back of plasterboard, made by saltpetre which seems to delight in this atmosphere.
We pride ourselves now all these interior walls to find the original wall that he seems healthy. To the outside, unfortunately, they will remain as such for the moment; we will consider a lime plaster / hemp thereafter.
Currently, we would double these walls against a bulkhead in cellular Concrete 7cm, leaving a vacuum of 3 - 4 cm. My fear is that this will empty air transforms back into the culture broth.
Is it better to keep that empty air or enjoy the work to fill it with mineral insulation (I thought the SLS20) or other?
existing:

considered:

For the floor, I'm still not well developed either.
Subsidiary questions:
- What a finish applied to the BC? I guess that must be a lime plaster, but there's there other viable solutions?
- Is a VMC hygro would have its place? Or mortise + + aerator hoods cuusine the bathroom enough?
Thank you for your opinions.




