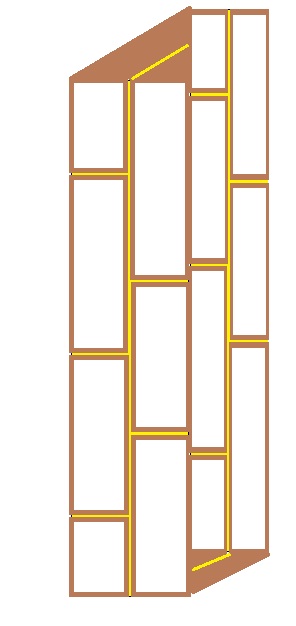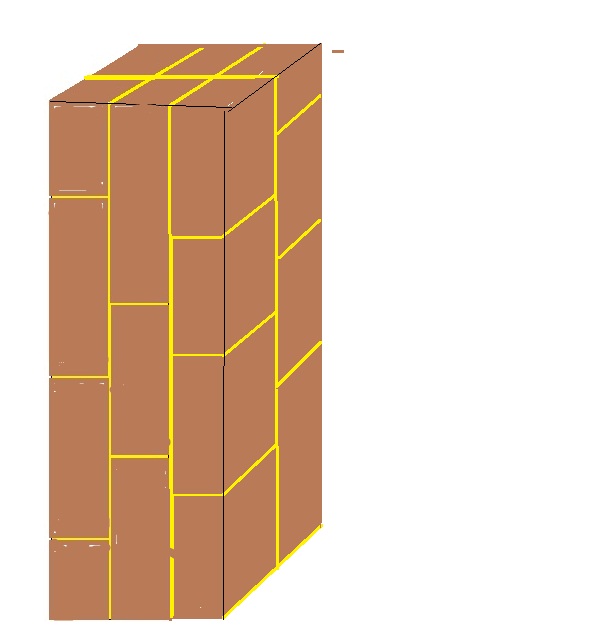
well, I did it again:



antoinet111 wrote:I found an example of collage like mine !!!!

A significant development in the glulam industry was the introduction of fully water-resistant phenol-resorcinol adhesive in 1942. This allowed glulam to be used in exposed exterior environments without concern of gluline degradation. The first US manufacturing standard for glulam was Commercial Standard CS253-63, which was published by the Department of Commerce in 1963. The most recent standard is ANSI / AITC Standard A190.1-02, which took effect in 2002
Our profession is confronted with an increasingly subjective appreciation of our Project Owners and Architects on the degree of importance of the cracks that appear on our glued laminated structures.
This is all the more troublesome when it is confirmed by the testimony of experts, who do not always have the knowledge and experience of pathologies resulting from cracking in the glued laminated timber element.
In their discharge, we can only regret the absence of an editorial support which analyzes the degrees of importance and the influence of the cracks on the strictly structural aspect of glued laminated timber works.
On the strength of this observation, we asked Mr. Gilbert VIDON, a former technical controller and expert in wood, to write us recommendations that make it possible to identify cracks detrimental to the performance of the structure in its environment and to indicate the repair procedure when these cracks affect the strength of the structure.
Process of fabrication
The manufacture of laminated wood
step 1: drying
Objective: stabilize the wood by bringing its humidity level at the level required for manufacturing (8 to 15% for untreated wood and 11 to 18% for treated wood).
Means : artificial drying cells, adapted to the species, the thickness of the slats, the initial humidity, etc. with regular checks.
step 2: tacking and abutting
Objective: to achieve the lengths necessary for manufacturing.
Method: after a purging operation consisting in eliminating the defects, the strips are cut and glued end to end (butted). The jointing is carried out using multi-finger joints (5 to 50 mm finger joints) with a current trend for short nails (10 to 15 mm). The minimum pressure for finger jointing is of the order of 20 bars.
Evolutions: the initial goal of the jointing was to put boards end to end (for easy handling). The technique has constantly evolved, and today aims to produce assemblies with high mechanical strength, whose controlled performance allows the qualification of the laminated wood composite material.
step 3: planing
Planing of beams - downstream pipe
Objective: obtain constant flatness.
Method: the planing of the slats is carried out at most 24 h before gluing. The maximum admissible deviation (thickness) over a length of strip of 1 m, is 0,1 to 0,2 mm.
Evolutions: contemporary planing systems make it possible to reach high planing speeds, and to best prepare the surface which will receive the adhesive during gluing.
step 4: gluing
gluing
Objective: assemble the slats together with a parallel wire.
Method: in the past, gluing was done manually. Today, this operation is carried out with curtain or roller gluing machines, ensuring uniform application.
Evolutions: contemporary techniques and materials allow precise and variable dosages. Manufacturers have the freedom to speed up, slow down or modify the grammage.
step 5: tightening and drying
tightening-and-drying
Objective: maintain the glued parts at the desired pressure in the desired shape during the adhesive polymerization time.
Method: the clamping of the slats on jigs to the shapes of the desired beams is done through hydraulic systems, allowing total control of clamping pressures.
Developments: conventional air drying is now supplemented by high frequency systems, reducing the drying time significantly. To further improve the performance of the production lines, rotary presses allow the glued strips to be placed and tightened with a new beam, while others are being dried.
step 6: planing
Objective: to obtain the final dimension of the beams.
Developments: the development of production tools has made it possible to increase planing widths (up to more than 2 meters), increase planing speeds, improve the quality of surfaces and mechanize the production line. manufacturing, upstream and downstream of the planing station.
step 7: size and finish
Size- Type 3
Objective: to obtain a beam ready to be delivered.
Method: these are the drilling operations (location for the assembly members), size (shape) and application of treatment and / or finishing products. Today, many solvent-free treatments and stains are available. They allow, on the one hand, the limitation of greenhouse gas emissions, on the other hand the improvement of working conditions within the workshops.
Evolutions: three types of machining center exist today depending on the work required:
- high speed machining of straight parts of less than 1m3
- complex machining of straight pieces over 1m3 but not exceeding 20m in length
- Machining frames for complex cutting of large, straight or curved parts or with variable inertia
epoxy resin in press

dedeleco wrote:...epoxy resin in press
big risk of surprises and failed tests, to innovate on more than 200 years of technological progress, epoxy is often brittle.
I advise to be well informed, wood hygrometry, especially glue.

Back to "Heating, insulation, ventilation, VMC, cooling ..."
Users browsing this forum : No registered users and 355 guests