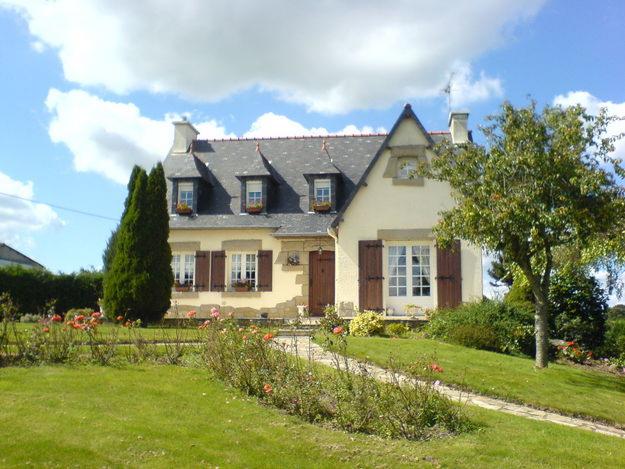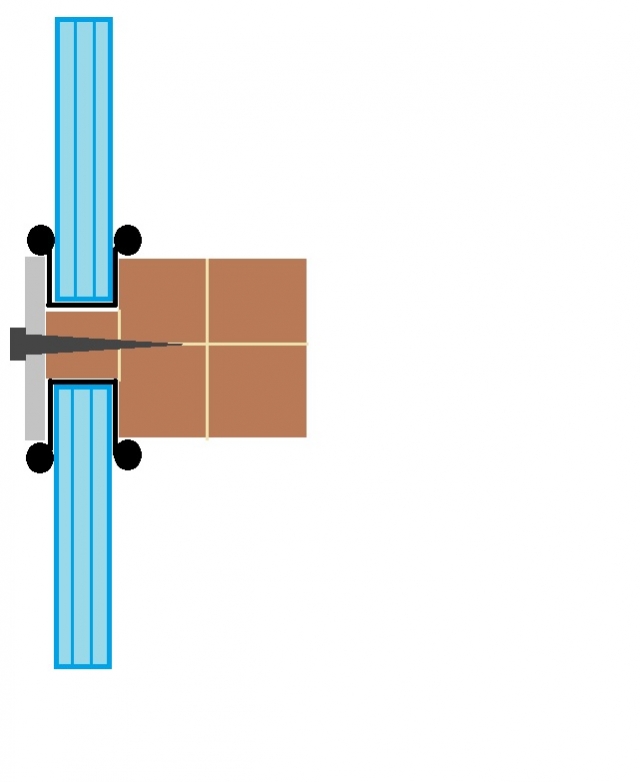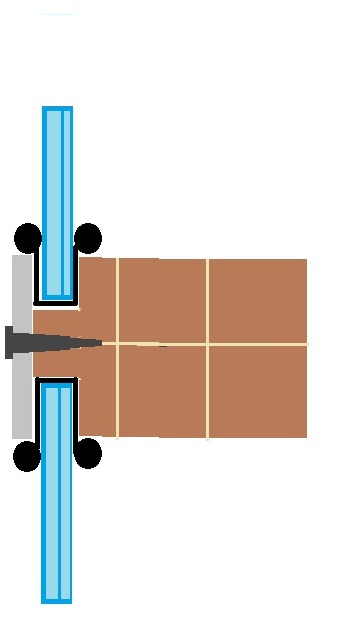good some illustrations: my kind of hut and its false gable

my idea (with slate roof on joist)

my idea of wood / aluminum profile:

so it would be a collage of 5 battens in Douglas fir with epoxy resin to resist twisting due to heat, and solid wood frame.
option:
automatic high and low gas opening system in the event of extreme heat, double glass door, water supply, elec, tv, network, air intake for vmc df, small wood stove, solid slate floor , automatic outdoor venetian blind in larch ...
Here, I would especially like to have your opinion on the amounts in laminated, the crosses will be assembled at mid pegged wood.
I am not a carpenter or a carpenter, I take criticisms with pleasure.
Goods.


