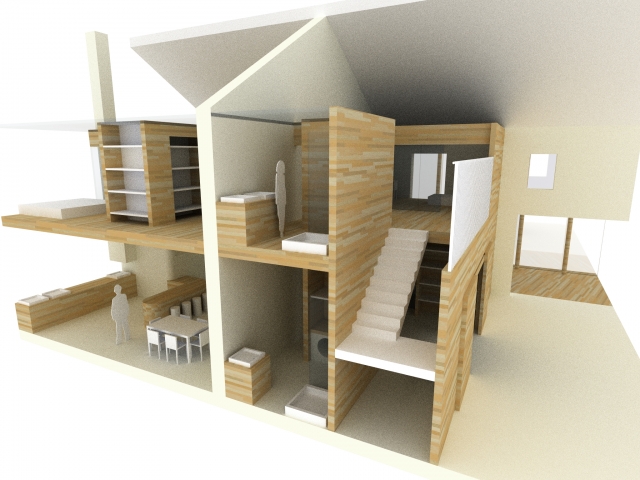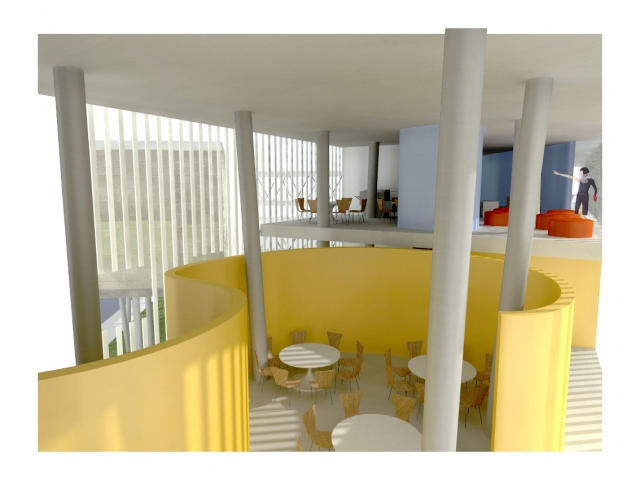Draw in 3D your projects: Google SketchUp 6
- Capt_Maloche
- Moderator

- posts: 4559
- Registration: 29/07/06, 11:14
- Location: Ile-de-France
- x 42
it's jouliiiii! 
0 x
"Consumption is similar to a search consolation, a way to fill a growing existential void. With, the key, a lot of frustration and a little guilt, increasing the environmental awareness." (Gérard Mermet)
OUCH, OUILLE, OUCH, AAHH! ^ _ ^
OUCH, OUILLE, OUCH, AAHH! ^ _ ^
- Former Oceano
- Moderator

- posts: 1571
- Registration: 04/06/05, 23:10
- Location: Lorraine - France
- x 1
-
Christophe
- Moderator

- posts: 79323
- Registration: 10/02/03, 14:06
- Location: Greenhouse planet
- x 11042
Hihihih these are PV! That's why we want to do this project (pfff it's true what the hell, we have more space on the roof with these damn thermal) ....
But wait to see the price of the carport (excluding the panels) ... In my opinion the carport alone will cost 20 € !! We had prices for carports with flat roofs over 000 € !! Pfff it's anything ...
 I asked for a price for this one I would see ...
I asked for a price for this one I would see ...
So I'm starting to think about doing it from A to Z myself with the help of some friends. Problem: I don't know anything about wood construction sizing (and others for that matter!) ... Are we having a study together? Go tell you?
He must not have more than 3 to 4000 € of wood and materials ...
But wait to see the price of the carport (excluding the panels) ... In my opinion the carport alone will cost 20 € !! We had prices for carports with flat roofs over 000 € !! Pfff it's anything ...
So I'm starting to think about doing it from A to Z myself with the help of some friends. Problem: I don't know anything about wood construction sizing (and others for that matter!) ... Are we having a study together? Go tell you?
He must not have more than 3 to 4000 € of wood and materials ...
Last edited by Christophe the 20 / 08 / 09, 23: 24, 1 edited once.
0 x
Do a image search or an text search - Netiquette of forum
- minguinhirigue
- Éconologue good!

- posts: 447
- Registration: 01/05/08, 21:30
- Location: Strasbourg
- x 1
For extrusions, when you want to correct a distance (from 14 cm to 16 cm for example), you use the tool extrusion (push-pull for English), and you advance the concerned face by the desired distance (2 cm for the example).
The annoying thing is that you have to know the coast you want to change and be good at mental arithmetic.
For the coast:
- either you take the meter icon.
- either you create a rib (attached to the ends of an object, it is dynamic and modified after extrusion, still happy )
)
- either you read the value in the properties of the edge concerned (my properties window is always open, the space key made shortcut to select, it lets me know if I am on a group, a component, a line or a curve , and what are its properties.)
For mental calculation: ... er ...
Let ...
For groups and components:
1) The groups and the components facilitate the extrusion of objects without conflicts: a face on which partially passes another face, a face contiguous to a non-orthogonal face, the errors are numerous which block the extrusion.
2) The groups are useful for similar instances: posts cut and adjusted to the ground, a series of rafters, some of which are cut at an angle ... We make the copies then we edit those that are to be modified ... We do not modify while the geometry present in the group, the rest being frozen, see hidden depending on the display options.
3) The components are useful for identical instances: a row of posts of the same height, a series of rafters, identical photovoltaic panels ...;) We can convert a group into a component (interesting before copying), so that we can then edit the object as desired and modify all instances of it at once (add details or a texture ...).
4) Groups and components must be done as early as possible when creating an "object" to avoid conflicts: so to make a column, I start it quite far in the workspace; I make the base surface with good ribs; I double-click on the surface to select the faces and its edges, I right-click or the configured shortcut (G at home); I then have a group containing the surface to be extruded, for the column, I edit it and extrude the desired length; I move and line up the post where I want. Otherwise, I take a plugin that does all this for me from a line (column axis), but it's not always the easiest ... You have to specify the main orientations, connect the ends ...
5) After editing, don't forget to close the groups and components: double-click outside the bounding box of the object, or right-click at the end of editing, or key e. Otherwise, we make groups in groups, and we get lost very quickly, even if it is sometimes useful ...
Good luck, see you.
PS, for an idea of what it can give some projects modeled under Ketchup and rendered with artlantis, podium and a little photoshop:

The annoying thing is that you have to know the coast you want to change and be good at mental arithmetic.
For the coast:
- either you take the meter icon.
- either you create a rib (attached to the ends of an object, it is dynamic and modified after extrusion, still happy
- either you read the value in the properties of the edge concerned (my properties window is always open, the space key made shortcut to select, it lets me know if I am on a group, a component, a line or a curve , and what are its properties.)
For mental calculation: ... er ...
Let ...
For groups and components:
1) The groups and the components facilitate the extrusion of objects without conflicts: a face on which partially passes another face, a face contiguous to a non-orthogonal face, the errors are numerous which block the extrusion.
2) The groups are useful for similar instances: posts cut and adjusted to the ground, a series of rafters, some of which are cut at an angle ... We make the copies then we edit those that are to be modified ... We do not modify while the geometry present in the group, the rest being frozen, see hidden depending on the display options.
3) The components are useful for identical instances: a row of posts of the same height, a series of rafters, identical photovoltaic panels ...;) We can convert a group into a component (interesting before copying), so that we can then edit the object as desired and modify all instances of it at once (add details or a texture ...).
4) Groups and components must be done as early as possible when creating an "object" to avoid conflicts: so to make a column, I start it quite far in the workspace; I make the base surface with good ribs; I double-click on the surface to select the faces and its edges, I right-click or the configured shortcut (G at home); I then have a group containing the surface to be extruded, for the column, I edit it and extrude the desired length; I move and line up the post where I want. Otherwise, I take a plugin that does all this for me from a line (column axis), but it's not always the easiest ... You have to specify the main orientations, connect the ends ...
5) After editing, don't forget to close the groups and components: double-click outside the bounding box of the object, or right-click at the end of editing, or key e. Otherwise, we make groups in groups, and we get lost very quickly, even if it is sometimes useful ...
Good luck, see you.
PS, for an idea of what it can give some projects modeled under Ketchup and rendered with artlantis, podium and a little photoshop:


0 x
Dassault System offers another free design tool: 3DVia Shape: http://www.3dvia.com/software/3dvia-shape/
Little demo: http://www.3dvia.com/software/3dvia-shape/tour/
It is the same manipulation of the mouse as on Catia.
With 3D via Shape, you can publish your project and / or download existing models on the web.
Little demo: http://www.3dvia.com/software/3dvia-shape/tour/
It is the same manipulation of the mouse as on Catia.
With 3D via Shape, you can publish your project and / or download existing models on the web.
0 x
-
Christophe
- Moderator

- posts: 79323
- Registration: 10/02/03, 14:06
- Location: Greenhouse planet
- x 11042
Ah not bad 3DVia Shape, but according to what the site presents it would rather be rated "object design" than construction plans, no?
Okay, I'm going to test it anyway! Thin you need a login / pass and remote authentication .... ah I don't like that ...
When you are not connected to the net, what do you do with your 3D creations? Trash can?
Okay, I'm going to test it anyway! Thin you need a login / pass and remote authentication .... ah I don't like that ...
When you are not connected to the net, what do you do with your 3D creations? Trash can?
0 x
Do a image search or an text search - Netiquette of forum
Yes you have to register ...
I was really surprised that Dassault offered a free 3d design tool.
Apart from screenshots or exports to the net, you cannot save your work in a 3D exchange format (step, stl, ...)
It's a bit the same principle as Google I think.
Small advantage, you can export your work in 3dxml, a dassault visualization format. This viewer is free. You can insert a part in 3d (and in 3dxml format) in a word, powerpoint or html document.
I was really surprised that Dassault offered a free 3d design tool.
Apart from screenshots or exports to the net, you cannot save your work in a 3D exchange format (step, stl, ...)
It's a bit the same principle as Google I think.
Small advantage, you can export your work in 3dxml, a dassault visualization format. This viewer is free. You can insert a part in 3d (and in 3dxml format) in a word, powerpoint or html document.
0 x
-
Christophe
- Moderator

- posts: 79323
- Registration: 10/02/03, 14:06
- Location: Greenhouse planet
- x 11042
Cri-cri wrote:Apart from screenshots or exports to the net, you cannot save your work in a 3D exchange format (step, stl, ...)
Interest is limited, very limited then ...
Cri-cri wrote:It's a bit the same principle as Google I think.
Uh yes and no, the free version does not allow export to .dxf for example but we can very well work locally!
Otherwise yes it is amazing on the part of Dassault but when we see the limitations, we understand better ...
I already uninstalled it and I stay on Sketchup ... for the little that I have to do it is enough for me! Otherwise Qcad and Dia for 2D.
0 x
Do a image search or an text search - Netiquette of forum
Go back to "The bistro: site life, leisure and relaxation, humor and conviviality and Classifieds"
Who is online ?
Users browsing this forum : No registered users and 382 guests




